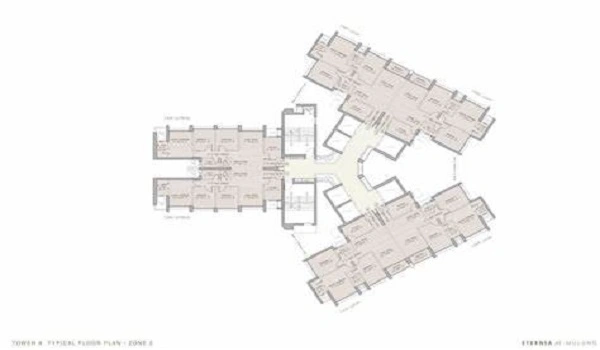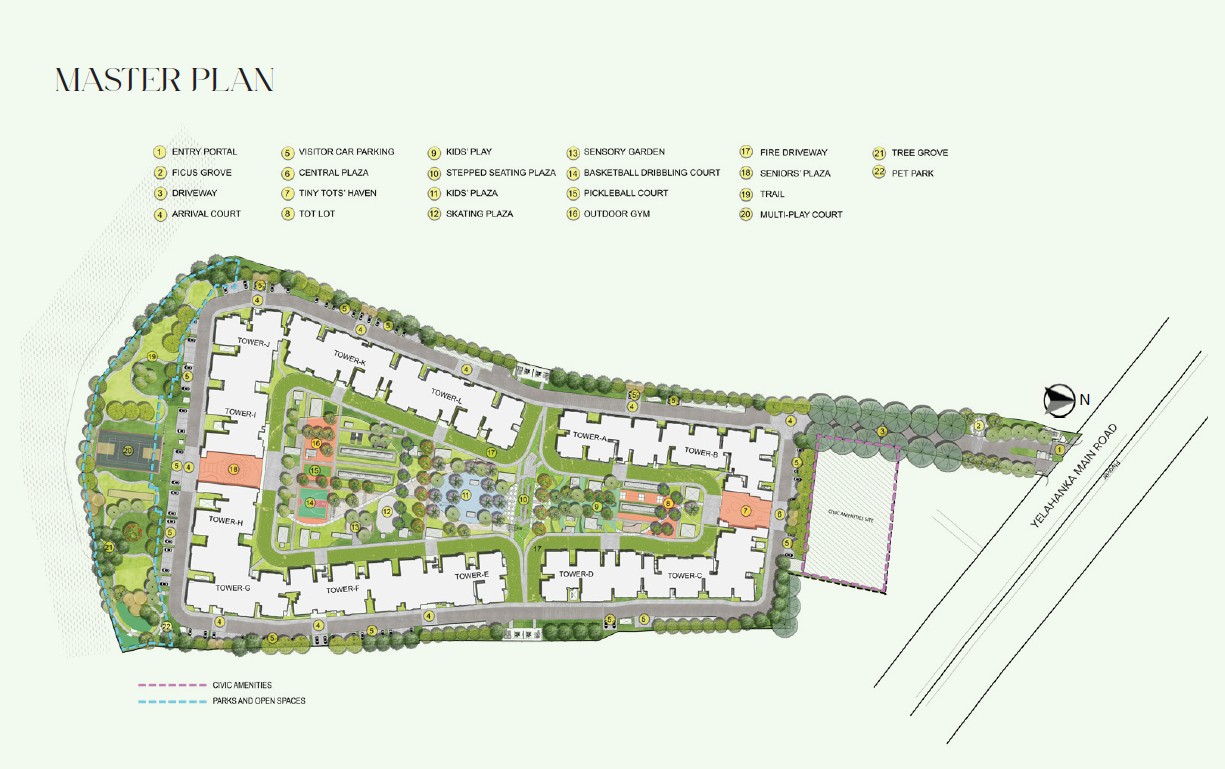Brigade Eternia Master Plan
The master plan of Brigade Eternia, a high-rise gated community apartment project, spans 14 acres. The residential project includes 1,124 beautifully crafted units across 12 towers, each with 2B+G+14 floors. The typical floor plan offers 3,3.5 and 4.5 BHK apartments with views overlooking the surrounding nature ranging in size from 1620 sq ft to 2950 sq ft.
A master plan is a thorough plan that explains how a certain property will be developed over a given time. It is a resource that has colorful pictures, images, and complete details of the houses and amenities which helps buyers to make better decisions about the properties.
Brigade Eternia will have 80% open spaces, giving residents a view of beautiful sceneries. The green sanctuary will combine many design features with parks to create an incredibly beautiful area. The enclave’s architecture showcases the Brigade Group’s skill level.

The tower plan shows the 4 big towers of the project in which, each tower has a ground floor and 18 floors of residential apartments. The tower plan is shown realistically with a clear view of all the floors and the arrangement of apartments on the floors. The 4 high-rise residential towers are thoughtfully positioned in the project, fitting right in with the enclave’s gorgeously lush surroundings.
Towers T2 and T3 are premium towers as they are amenities-facing towers. Towers T2, T3, will have swimming pool views. The cricket ground, garden, kid's play area, and tennis court are on the back side of towers T1 and T4.
Apartments of different sizes are shown in the tower plan that including,
- 3Bhk+3T units - 1620 sq ft to 1700 sq ft
- 3Bhk+3T (Royale) units - 1820 sq ft to 2000 sq ft
- 3Bhk+3T+HO/ Study units - 2100 to 2200 sq ft
- 4Bhk+4T+HO/ Maid's room units - 2700 to 2950 sq ft
The project offers Vaastu apartments to enhance complete happiness. All apartments are designed to have abundant ventilation and sunlight with ideal space planning. The rich landscaping will enhance its aesthetic appeal and help to create a calm setting that encourages residents to lead peaceful lives.
The master plan shows the placement of all modern features of the project that including,
- Main Entrance
- Bus bay
- Pedestrian path
- Bicycle Lane
- Jogging Track
- Tree Court
- Tactile Walk
- Cabanas
- Picnic Lawn
- Reflexology Pathway
- Amphitheater with Stage
- Party Lawn
- Kids Pool
- Mini Golf
- Infinity Edge
- Giant Chess
- Community Gardens
- Cricket Practice Net
- Box Cricket
- Play Lawn
- Gathering Area
- Pool Pavilion
- Pet Park
- Viewing Gallery
- Tennis Court
- Skate Park
- Adventure Park
- Children’s Play area
- Rock Climbing wall
- Volleyball Court
The master plan of the clubhouse
The project has a huge clubhouse that is over a vast area of 50,000 sq ft and it has an array of leisure indoor features inside to enhance resident’s modern lifestyle. It is a perfect spot with carefully chosen amenities for both individual and group activities to connect with friends and neighbors.
Some amenities in the clubhouse are
- Conference Room
- Banquet Hall
- Changing Room
- Aerobics
- Leisure Pool
- Swimming Pool
- Spa
- Mini Theater
- Multipurpose Hall
- Indoor Pool
- Yoga area
- Bowling Alley
- Gym
- Indoor Kids Play Area
- Creche
- Squash Court
- Indoor games
- Badminton Court
- Guest Rooms
The gated community has all the latest safety features to provide a safe living area for residents. There are 24*7 guards at the entrance and exit to monitor people and vehicles and to restrict entry for unknown people. CCTV systems are there in all common areas and main areas for 24/7 nonstop monitoring. There is a biometric access feature for the added safety of houses.
Safety inside houses is also given priority. There are smoke detectors and fire alarms to give proper safety. Water sprinkler systems are there in case of any fire. There are rainwater harvest units, water treatment methods, and waste disposal systems to save the environment.
There are lifts to get to all floors easily and service lifts to carry heavy loads. The project meets the needs of modern people, and it has an opulent way of life. This latest offering from Brigade Group will redefine lavish living in Bangalore’s bustling landscape of Yelahanka.
Faqs
| Call | Enquiry |
